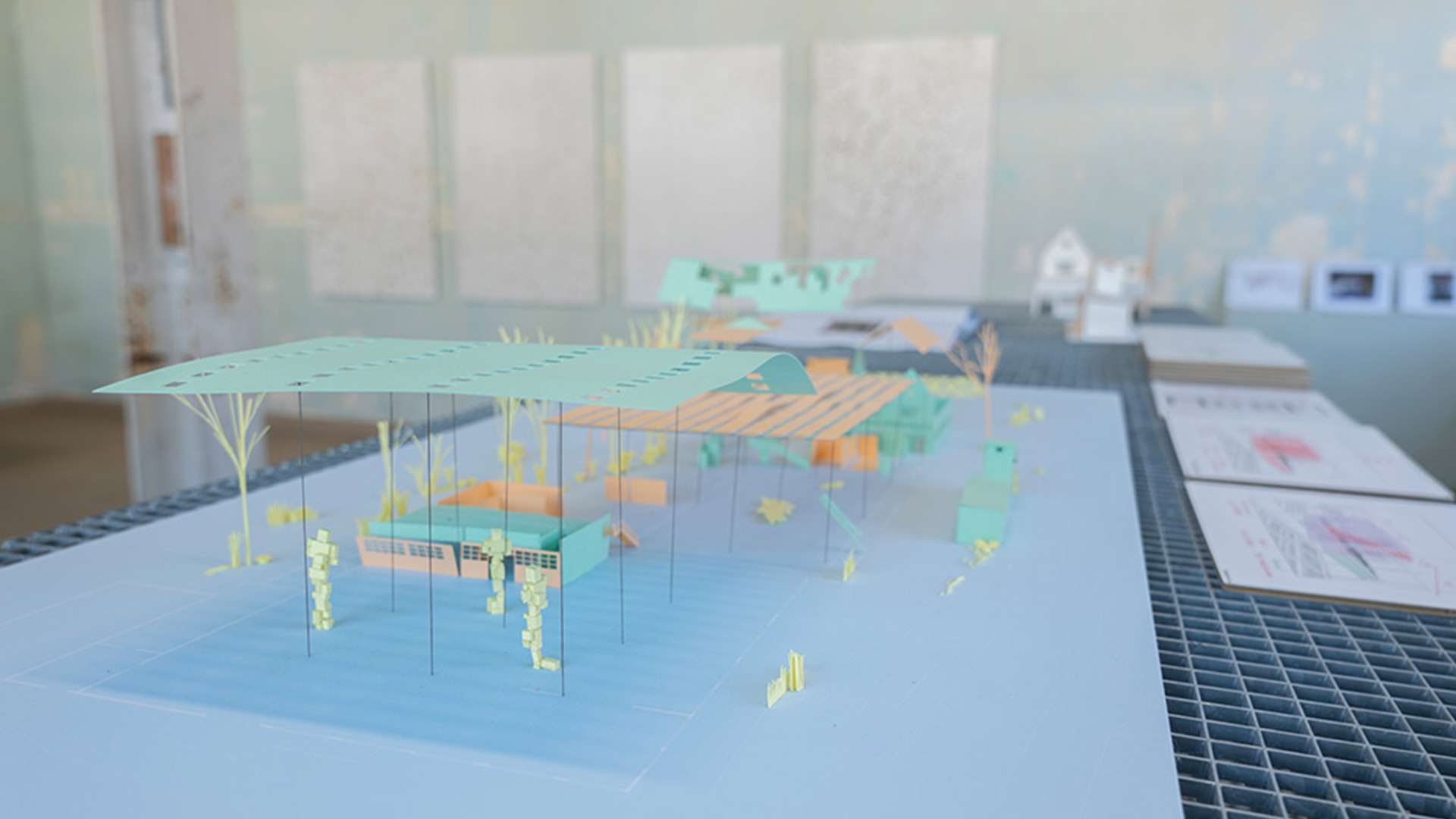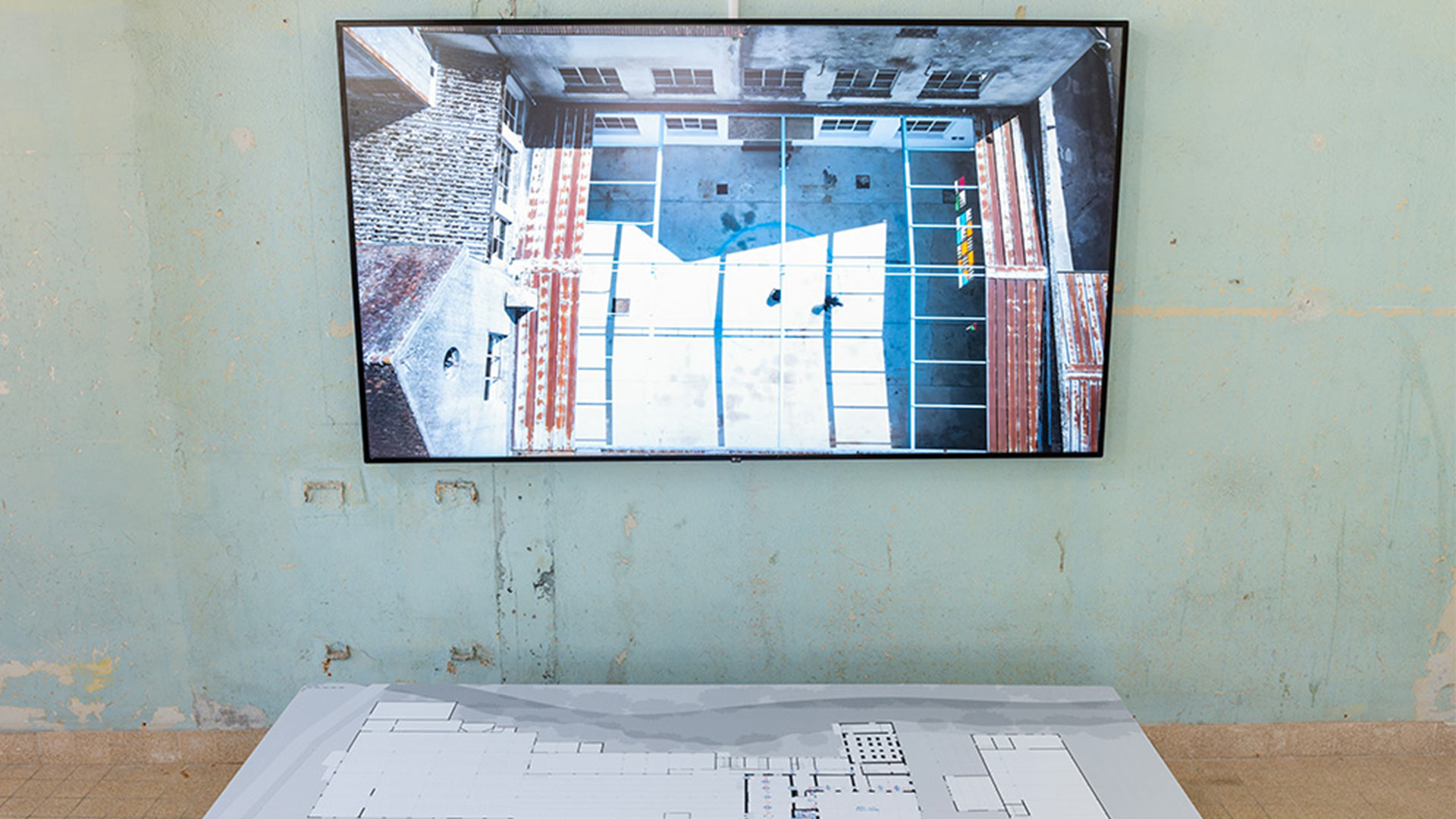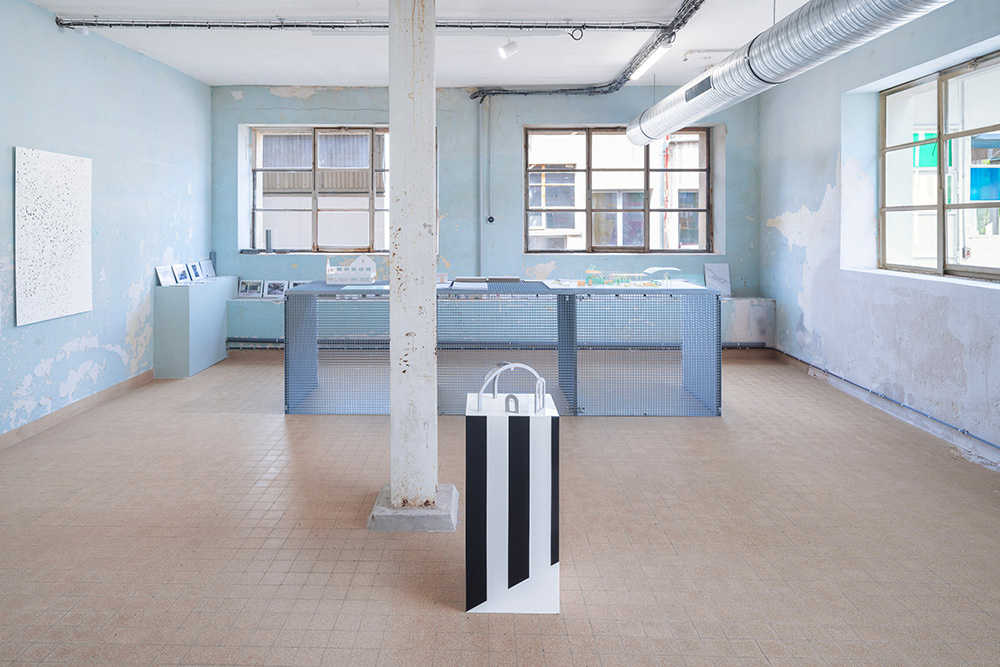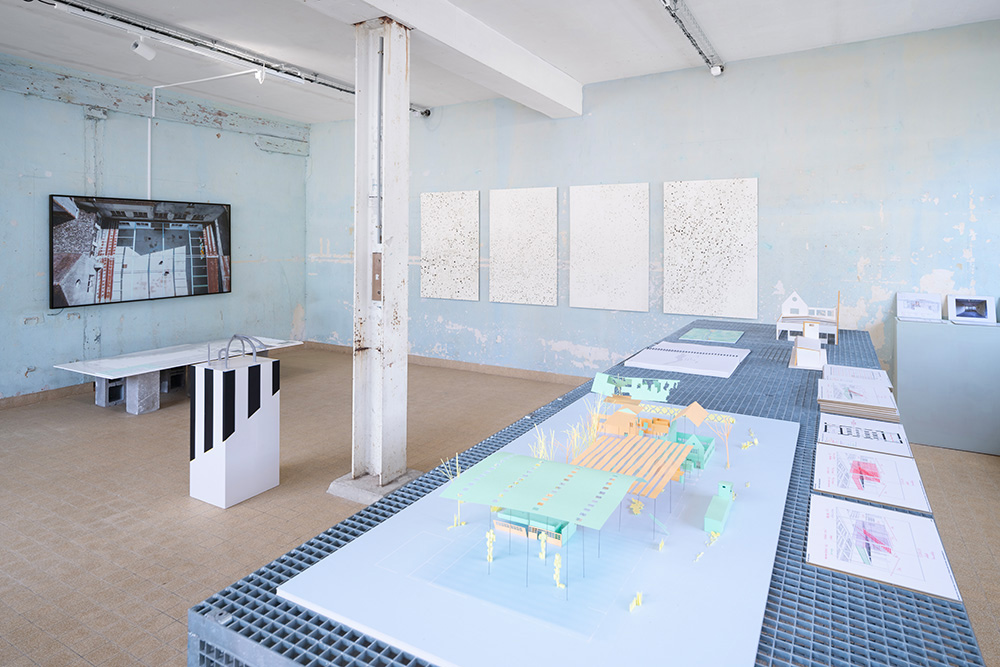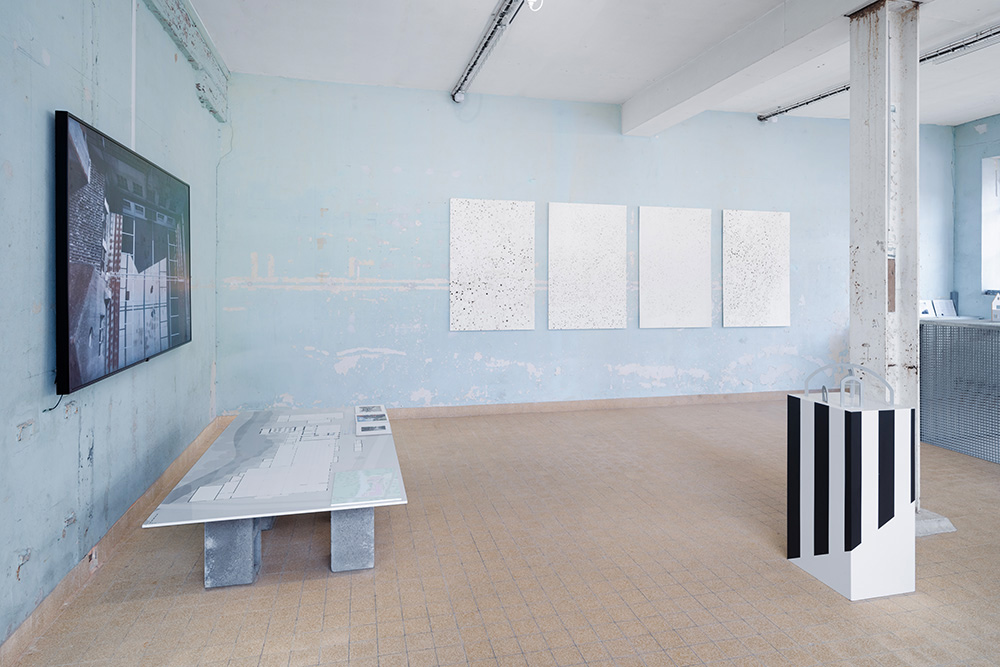From industry to the cultural industry
The Moulin de Boissy testifies to industrial evolution since the Middle Ages. From the 14th century to 1789, what was then known as the Moulin de la Seigneurie was an ordinary windmill for grinding wheat. It was then a paper mill from 1833 to 1931. The 45 employees of the paper mill produced pulp that was then transported by barge down the Grand Morin to the Moulin de Sainte Marie, where it was turned into paper. From 1947 to 1969, the company SOFOM made pattern plastic objects there, then from 1971 to 2001, there was the turn of the furniture making company Mazzoleni. The tools and fragments of furniture collected during the renovation work and presented in the exhibition testify to the work of cabinetmakers, varnishers, sanders, and assemblers. These found objects, stripped of their use, together occupy the common territory of a flat surface. Like a series of clues, they gesture to the activity that once filled the building. Since 2007, Galleria Continua, attentiveness to this history, has used the space to exhibit, produce, stock, and host works of art.
From one mill to the next
Beginning in 2010, MBL Architects in collaboration with architect David Apheceix, landscape designer Camille Fréchou, and project manager Soraya Chaar have been working with Galleria Continua to develop and rehabilitate the Moulin de Sainte-Marie. Through a number of feasibility studies, the renovation of two buildings, the application of a protected area classification to dynamising this piece of the countryside around Paris. The Moulin de Boissy has in itself been transformed, with work beginning on the building in 2019 and scheduled to continue into 2022.
A targeted renovation
Before the renovation could begin, the existing qualities of the site and its history had to be taken into consideration This necessary stage of investigation and observation made possible thans to an understanding of the morphological evolution and the special characteristics of this group of industrial structures, in order to better bring them up to date. The buildings were been clustered together following changing economic conditions, the requirements of each new activity, and the different manners of construction throughout history.
The renovation of the site involves a range of targeted interventions in order to keep it dynamic. The mill will reopen on the side of the river, and the volumes of the interior spaces will be diversified, with the special character of each room brought to the fore. The buildings will undergo both technical renovations (renovation of supporting structures, of the roofs) and a rearticulation of the existing spaces in order to make them more adapt to hosting artworks and visitors. Demolishing a roof, opening a perspective, adding stairs, connected spaces and bay windows, are all part of multiplying the situations and uses that the building can support. On his striped base, a model of a shattered hut represents the volumetric purity of the first Galleria Continua in Via Della Rocca, San Gimignano. This project is the result of a collaboration with Daniel Buren.
Read more +
Read less -







 Sign in with email
Sign in with email


