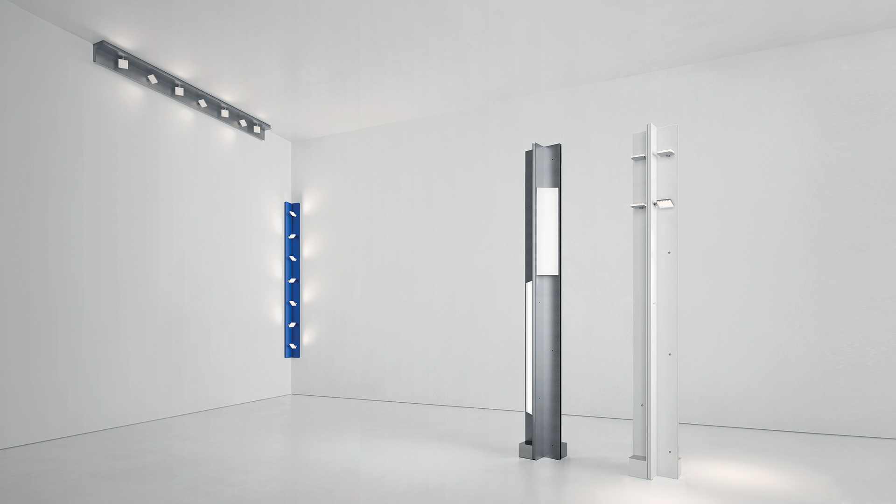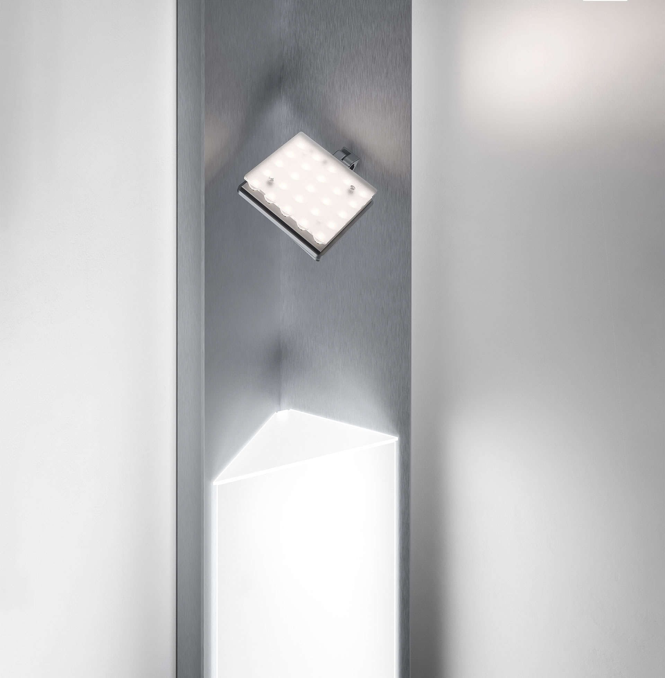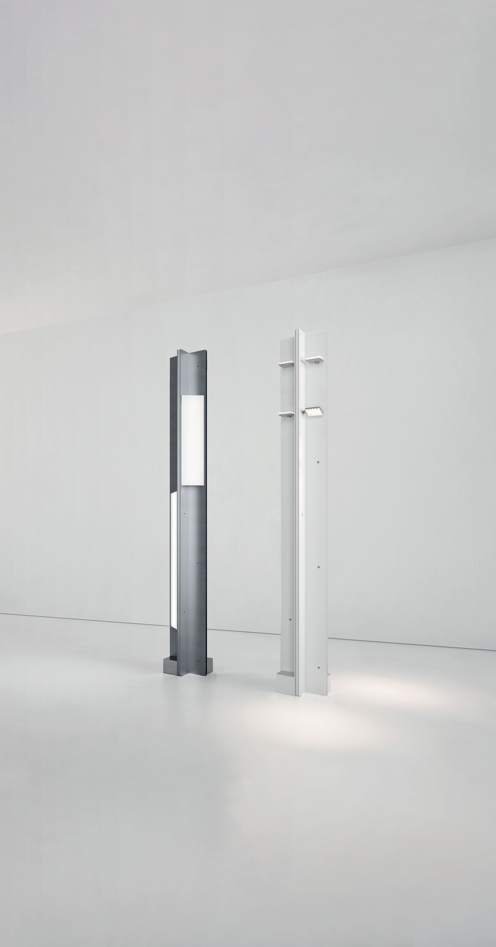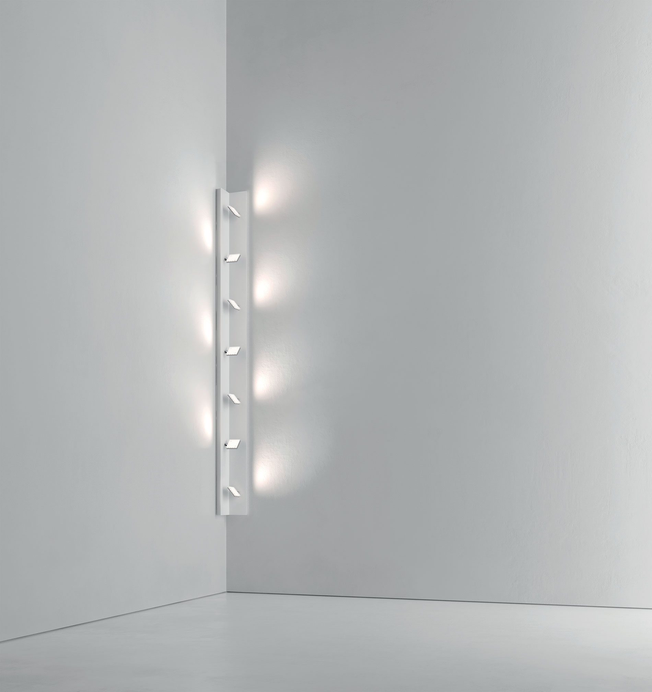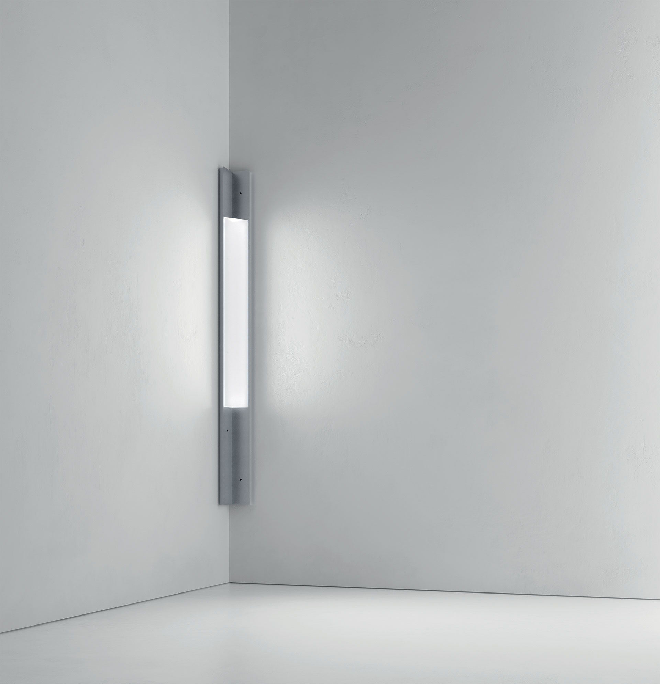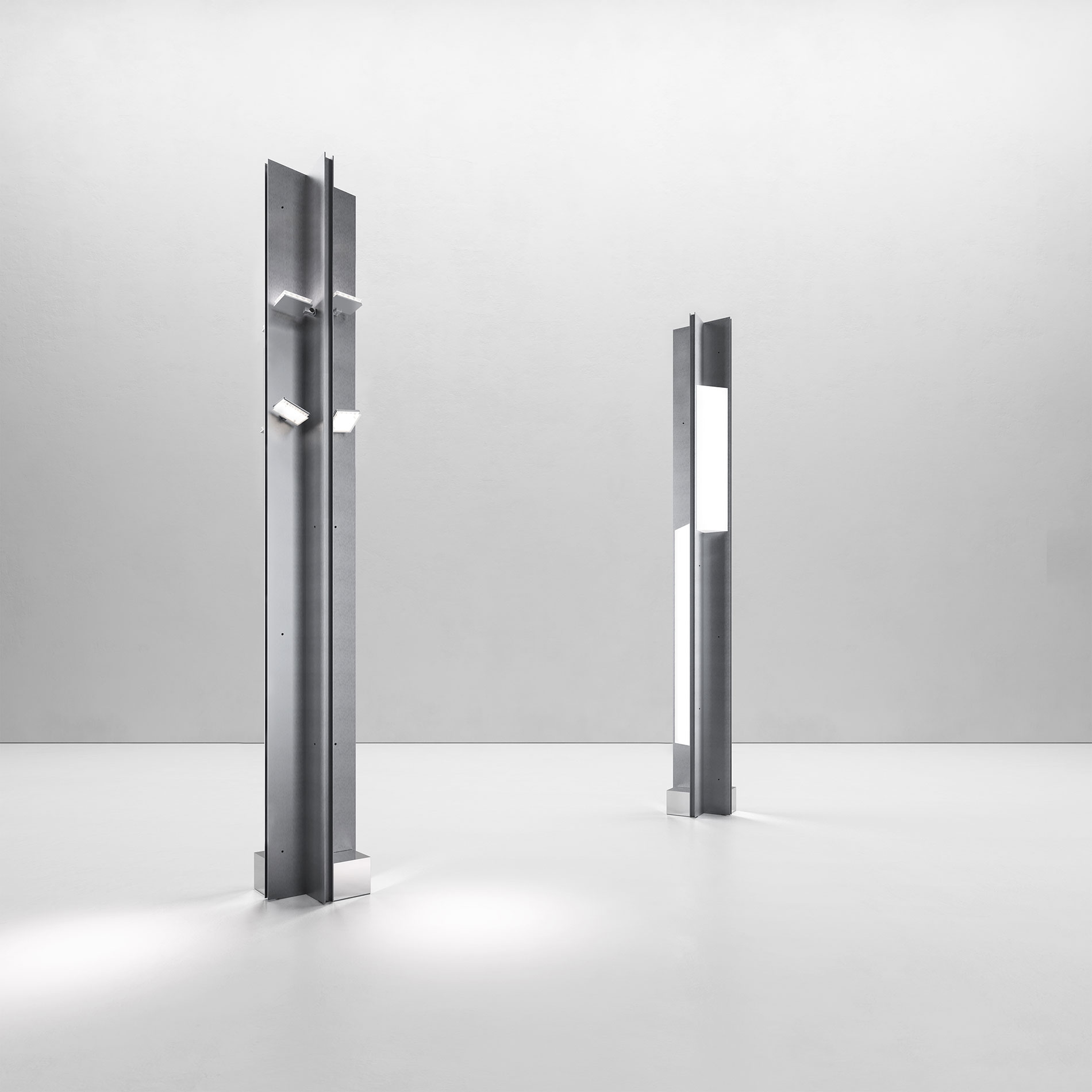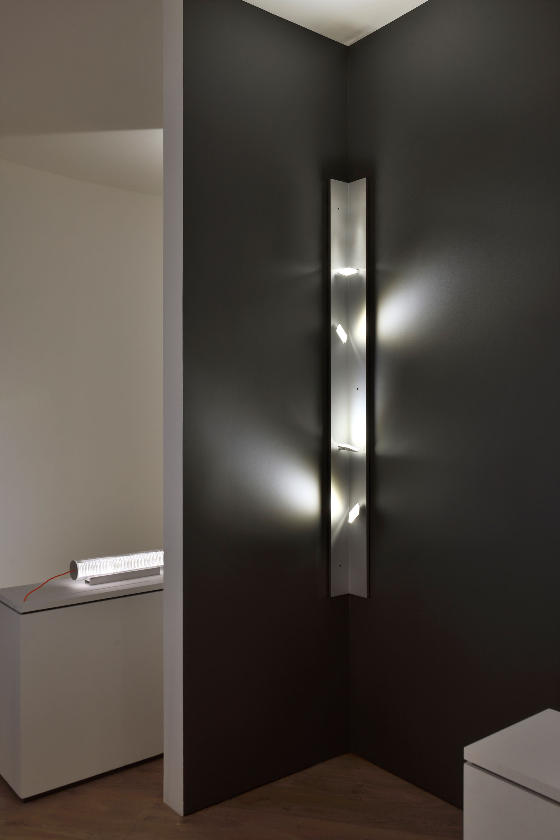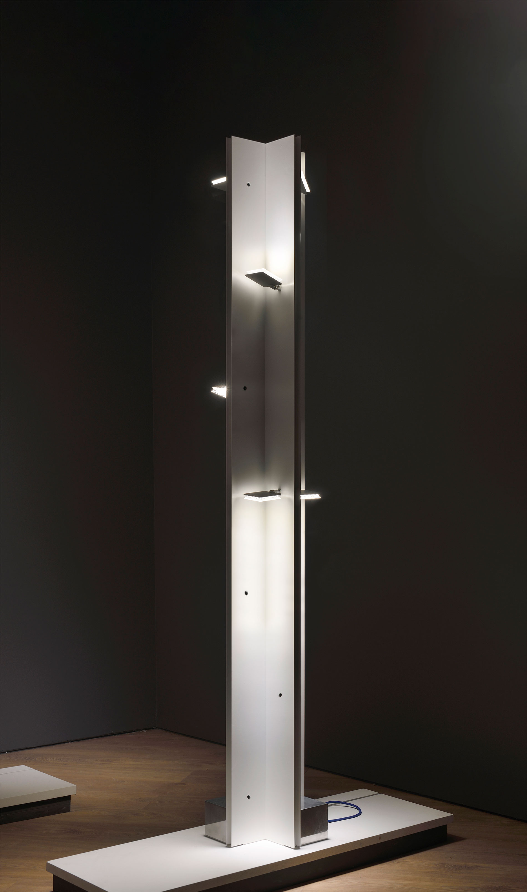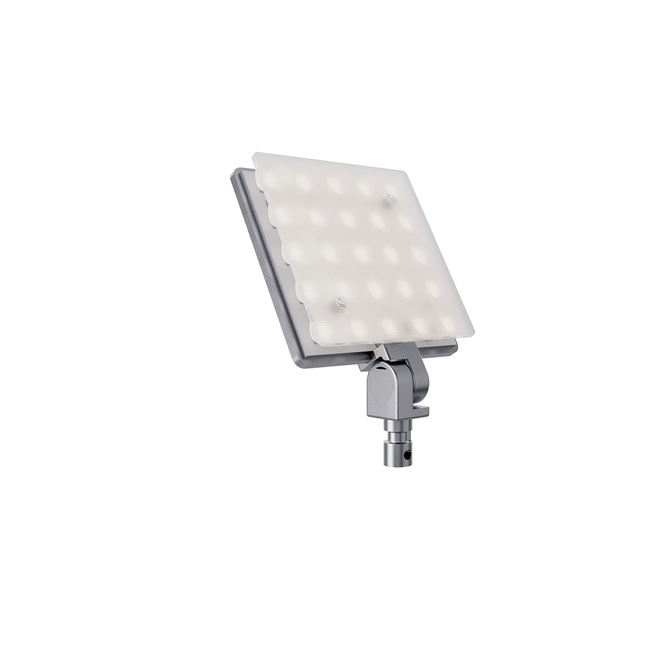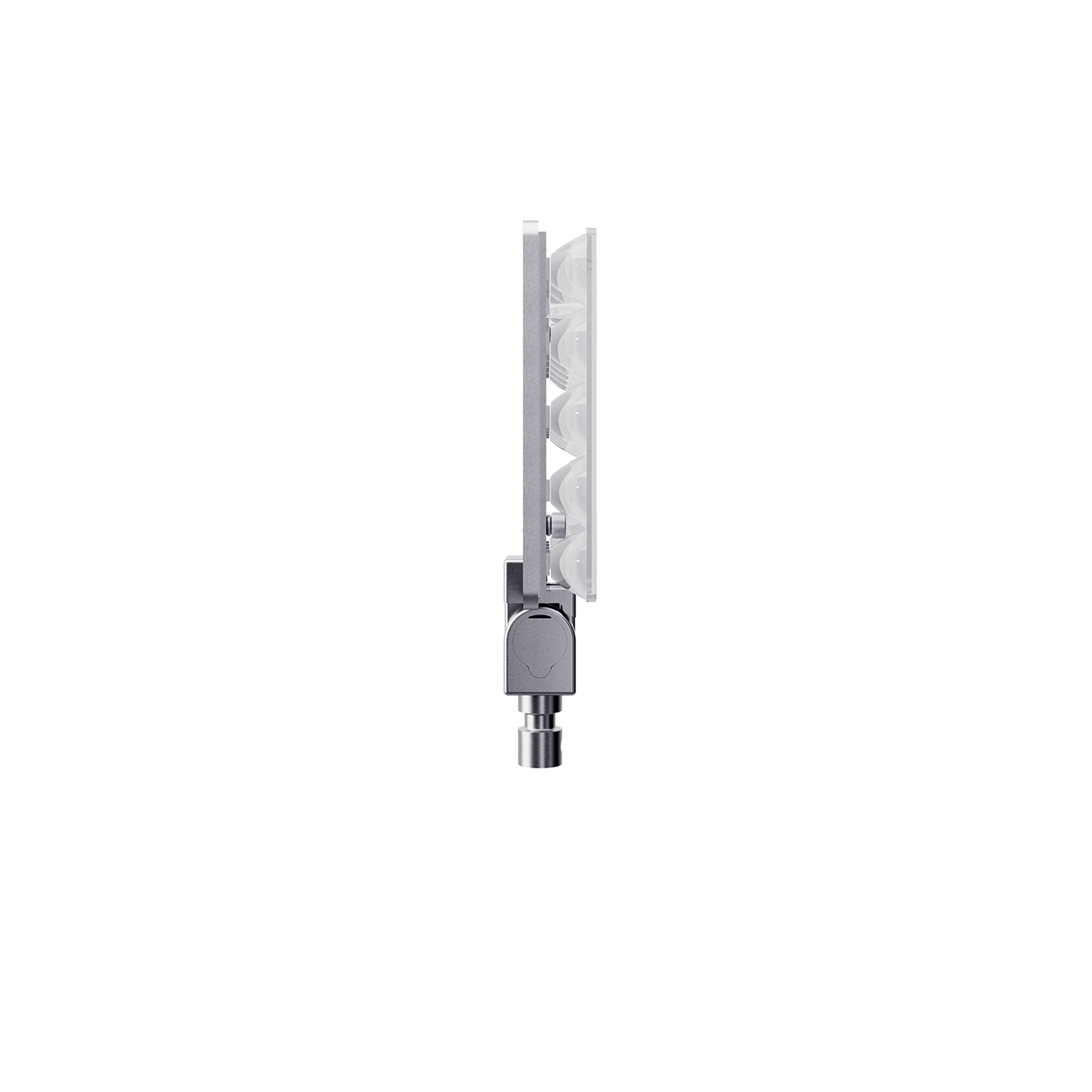
L’angolo is a lighting system that interacts with the architectural space, blending into the juncture between two walls. It embodies a modular concept that unfolds at various heights, and thanks to a smart plug-in feature, it can effortlessly house adaptable solutions for both diffused and accent lighting.
The two adjacent surfaces at a 90° angle showcase an alternating arrangement of designated spaces, ready to host lighting components. This design allows for a flexible positioning based on the desired direction and amount of light needed.
L’angolo thus becomes a fundamental principle, a universal formula that unfolds with varying levels of complexity to offer solutions suitable for every type of space.
Flexible and reconfigurable, it is a perfect tool for temporary installations where light follows the rhythms of what unfolds in the space. The lighting elements can be rearranged within it to illuminate different exhibition layouts, redefine staging in retail spaces, or adapt to the dynamics of domestic environments.
It works on blending into the architecture seamlessly and the physical aspect of the product. The structure is light and minimal, offering a choice for a more technical look with an aluminium finish, or it can adopt the colours and textures of the walls, ensuring a smooth continuation of the space.
It can be installed either vertically or horizontally, to follow frames or other architectural elements, it dialogues with the dimensions of space and their perception through light.
L’angolo project combines Artemide’s expertise with a thoughtful approach to architectural and spatial interventions. The outcome is a solution that effortlessly fits into spaces with rich histories or contemporary vibes, finding applications in museums, retail spaces, or the home. It places emphasis not just on the system itself but on the quality of light and the ambiance it creates.
L’angolo unfolds as both a structure hugging the walls and a freestanding element, crafted from four angular sections coming together. A square base in two of the four sectors ensures the delicate vertical structure maintains its balance.
L’angolo is a lighting system that interacts with the architectural space, blending into the juncture between two walls. It embodies a modular concept that unfolds at various heights, and thanks to a smart plug-in feature, it can effortlessly house adaptable solutions for both diffused and accent lighting.
The two adjacent surfaces at a 90° angle showcase an alternating arrangement of designated spaces, ready to host lighting components. This design allows for a flexible positioning based on the desired direction and amount of light needed.
L’angolo thus becomes a fundamental principle, a universal formula that unfolds with varying levels of complexity to offer solutions suitable for every type of space.
Flexible and reconfigurable, it is a perfect tool for temporary installations where light follows the rhythms of what unfolds in the space. The lighting elements can be rearranged within it to illuminate different exhibition layouts, redefine staging in retail spaces, or adapt to the dynamics of domestic environments.
It works on blending into the architecture seamlessly and the physical aspect of the product. The structure is light and minimal, offering a choice for a more technical look with an aluminium finish, or it can adopt the colours and textures of the walls, ensuring a smooth continuation of the space.
It can be installed either vertically or horizontally, to follow frames or other architectural elements, it dialogues with the dimensions of space and their perception through light.
L’angolo project combines Artemide’s expertise with a thoughtful approach to architectural and spatial interventions. The outcome is a solution that effortlessly fits into spaces with rich histories or contemporary vibes, finding applications in museums, retail spaces, or the home. It places emphasis not just on the system itself but on the quality of light and the ambiance it creates.
L’angolo unfolds as both a structure hugging the walls and a freestanding element, crafted from four angular sections coming together. A square base in two of the four sectors ensures the delicate vertical structure maintains its balance.







 Sign in with email
Sign in with email



